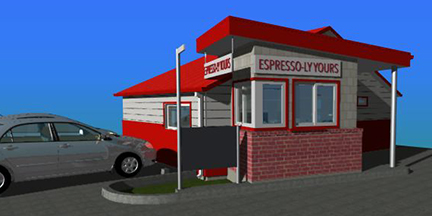 |
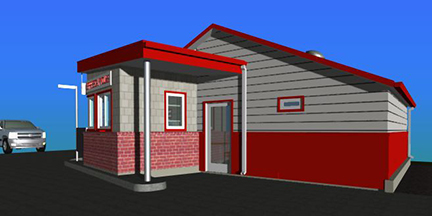 |
||||||
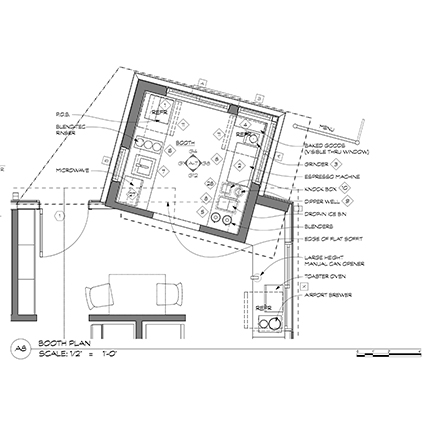 |
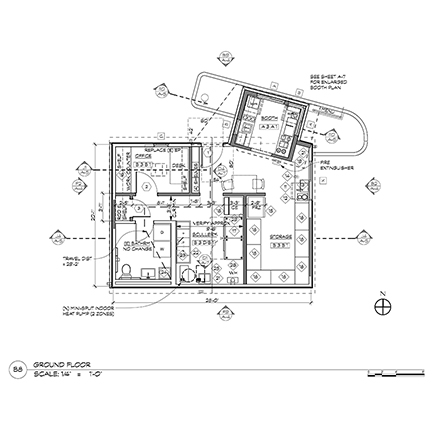 |
||||||
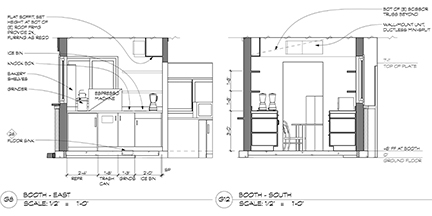 |
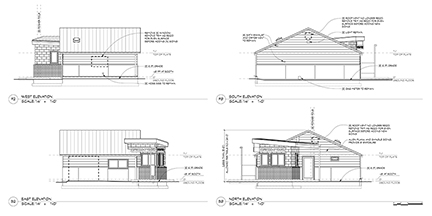 |
||||||
...
ESPRESSO-LY YOURS, 2017
Everett, Washington
Mark R. Blubaugh, architect
The project involves an update of one of the earliest espresso stands in Everett. The existing stand appeared old. The new design gives it a fresh look while being consistent with its traditional appearance. The design improves the effiency of the building by insulating the stock room and adding heat pump heating and cooling, with two separate zones, to allow the booth area to receive additional cooling during warm summer days. The design updates the stand to current health department food service standards.
Major Considerations: The original espresso stand consisted of a roller cart in front of a two car garage used as a stock room. The stand is open 24 hours a day, and security for barristas needing to access the stock room in the middle of the night was a major consideration. The new design connects the espresso booth to the stock room, eliminating the need to go outside.
