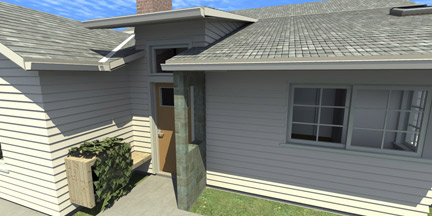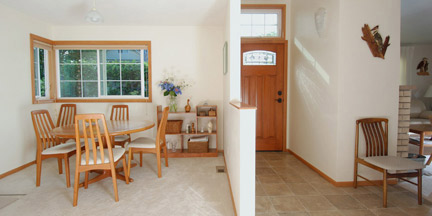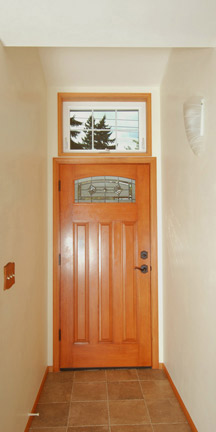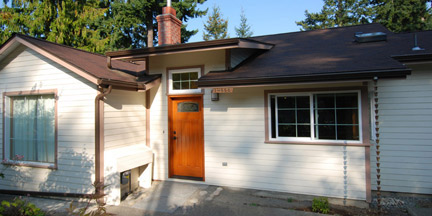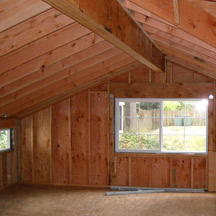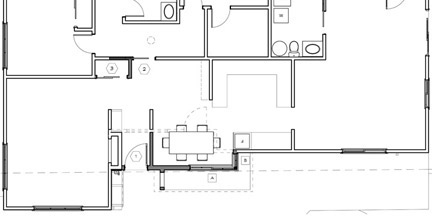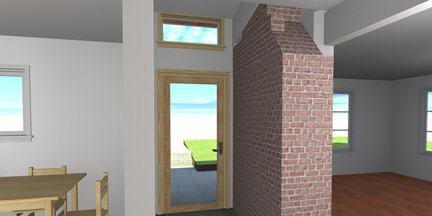JOHN RESIDENCE ADDITION, 2010
Shoreline, Washington
Mark R. Blubaugh, architect
As architects, we are skilled at deailing with tricky situations. This project provided several. The existing front door entered directly into the dining room. The owner wanted to separate the entry and the dining room. The available space was very constrained. The fireplace was taking away valuable space in the constricted area. The owner had recently spent $5,000 correcting earthquake damage to the fireplace and chimney and wanted to keep them. The original entry was between the dining room and kitchen, which did not work well. The design moves the entry adjacent to the fireplace so it has a better connection to the living room and creates a small vestibule separating the entry from the dining room. The entry has a vaulted ceiling with transom over the door to give the entrance appropriate emphasis on the building front. The project also includes a new two car garage with artist studio space above it.
Major Considerations: Eliminating the fireplace would have provided valuable space in a constricted area but the owner did not wish to destroy their recent investment in rebuilding it. The front of the house encroaches into the front yard required under the current zoning, so the depth of the front addition was limited by required zoning setback. There was a wall projecting above the roof ridge line from a previous addition to the rear of the house. The wall bothered the owner and concealing it was a design priority. The new roof transitions smoothly to the existing high roof to give a more natural appearance.

