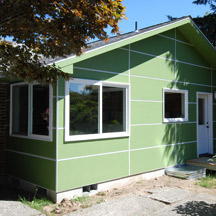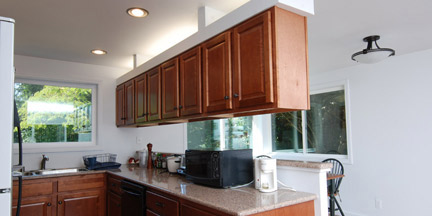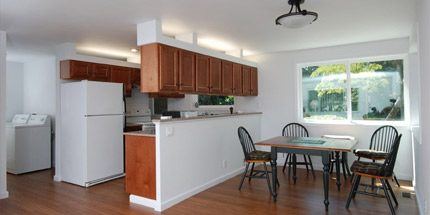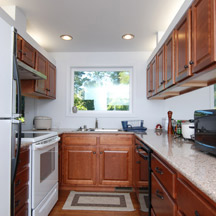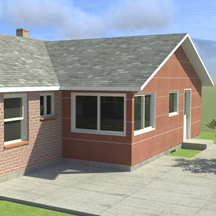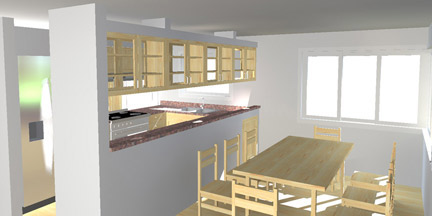Click on the photo for an enlarged version.
KIM RESIDENCE ADDITION,
2010
Seattle, Washington
Mark R. Blubaugh, Architect
The existing house was two bedroom, one bathroom, and had a constrained kitchen and dining room. The owner wanted to correct these problems as inexpensively as possible. The design provides an enlarged dining room, kitchen, and a 3/4 bathroom in an eight feet wide addition across the common spaces at the rear of the house. Our architectural design makes maximum use of the available space, including dovetailing the hall linen closet with the 3/4 bathroom and doors in the backs of the cabinets to take fill advantage of the corner cabinets.
Major Considerations: For the owner, using brick veneer at the exterior to match the existing house was not a priority and given the difficulty of finding new brick to match old brick, we decided to make the addition harmonious with the existing house, but at the same time contrasting with it. It was important the addition not look cheap. The exterior finish is fiber cement panel siding, painted a color to harmonize with the existing brick and including horizontal reveals every two feet, aligning with the existing brick coursing. The addition has a gable treatment which is different from the hip roof approach on most of the house, but echoing the gable treatment over the garage side.

