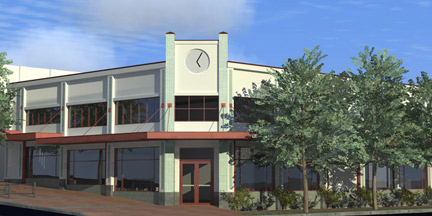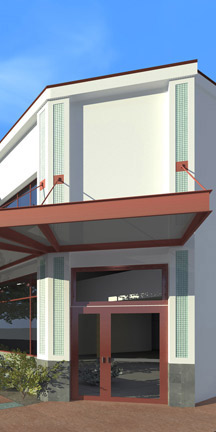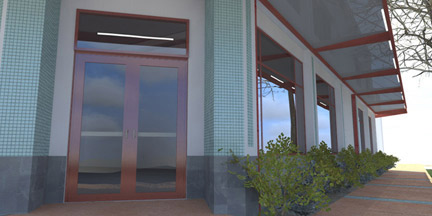Click on the photo for an enlarged version.
ROOSEVELT
GATEWAY, 2008
Seattle, Washington
Mark R. Blubaugh, architect
We are architects experienced with commercial tenant improvements, which gives us an informed perspective for designing new retail shell space. We made good use of our experience as the architects of this Seattle retail shell building. Located at an intersection designated in the Roosevelt neighborhood plan as the western gateway to the neighborhood, Roosevelt Gateway is a contemporary interpretation of the traditional neighborhood retail building. A clock tower at the corner provides definition to the gateway. Parking is located behind the structure, to allow the building to reinforce the street line as the traditional buildings do, while providing the parking required by contemporary codes and standards. The development is constructed as three separate structures to maintain the scale of the traditional neighborhood buildings. All the retail spaces have a ceiling height of at least 11 feet, and some are two story spaces with mezzanines. The design has proven very successful, with all the spaces the owner intended to lease to businesses they didn't own, leasing-up before the owner could finish construction. Meanwhile, retail spaces in more desirable locations in north Seattle sit empty. Tenants are predominantly desirable restaurant tenants, including the return of local landmark The Scarlet Tree jazz club at the corner space.
Major Considerations: The development needed to be as inexpensive as possible
because it is intended to put the land to productive use until it becomes
feasible to redevelop the land at a higher density. At the same time,
it was important to the owners and the City’s design review panel
that the building not look cheap. The design responds by using entirely
wood frame construction enclosed with rainscreen type EIFS (Exterior Insulation and Finish
System), with accents of slate, ceramic tile, and structural steel metal
canopies. The design includes many green retail building features. The design
provides good natural light to the retail spaces through high ceilings,
clerestory windows, and by using translucent canopies. The EIFS system
provides increased energy efficiency over conventional construction. The
ceiling insulation is located at the roof level so the interior mechanical
unit and its ductwork can be entirely in the conditioned space, saving
energy. The design includes some openable windows to allow natural ventilation
for cooling. Tubular skylights save energy by replacing electric lighting
part of the year. On-site storm water detention reduces pollution by releasing
storm water slowly so the City system is not overwhelmed. Trellises on
the building walls allow the limited soil area to support more planting
to convert carbon dioxide into oxygen. The foundation design dealt with
the existing unsuitable soils using an innovative rammed earth technology,
which avoided a massive, disruptive excavation and numerous truck loads
of exported soil and imported gravel.



