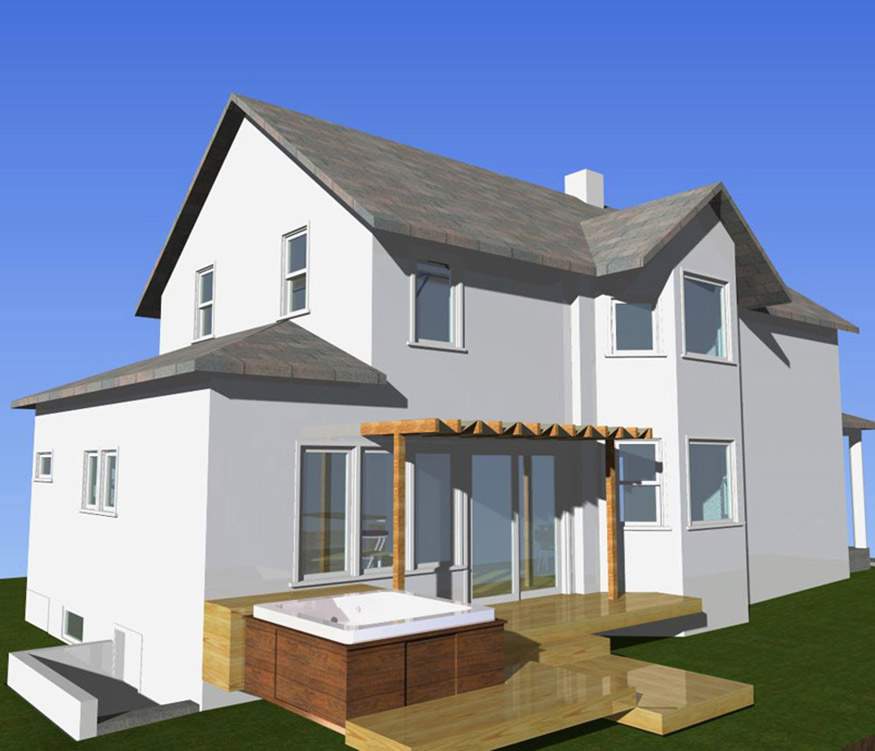
VALDES
RESIDENCE UPPER FLOOR ADDITION, 2008
Tacoma, Washington
Mark R. Blubaugh, architect
The second floor addition at the rear of the building is designed to look like it is original, matching the existing 3/4 height walls, roofline, and the hip roof treatment where the front porch roof meets the second floor. A fabric sunshade allows solar heating in winter and protects from overheating in summer. The existing hot tub and deck are being replaced.
